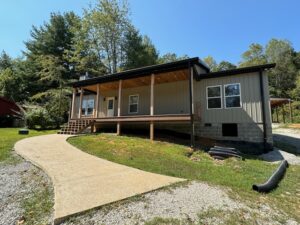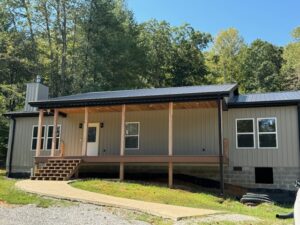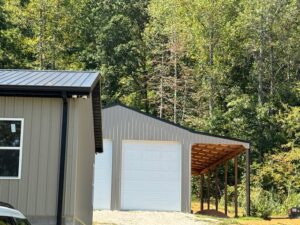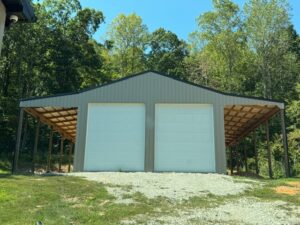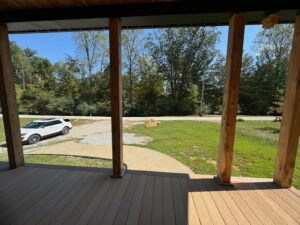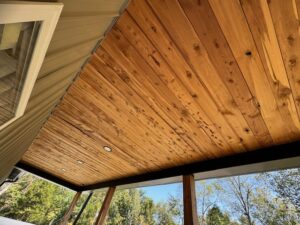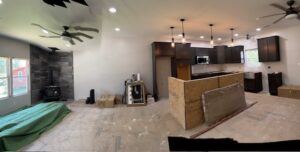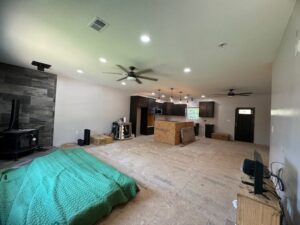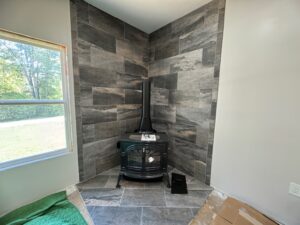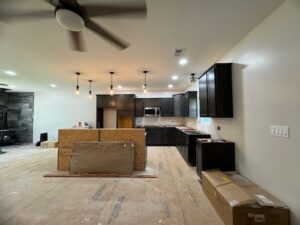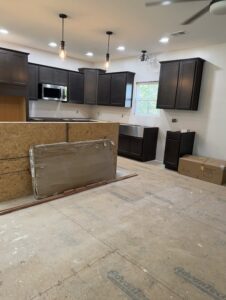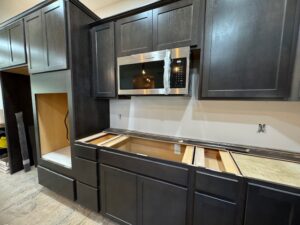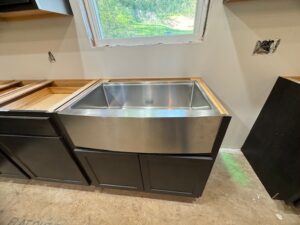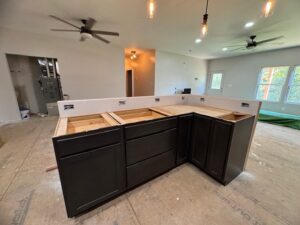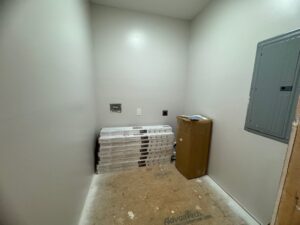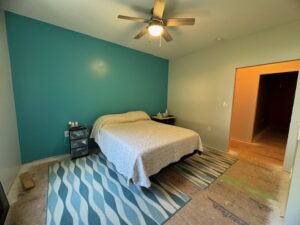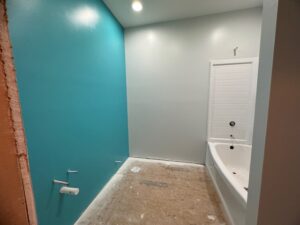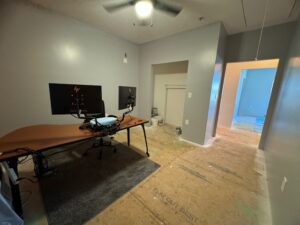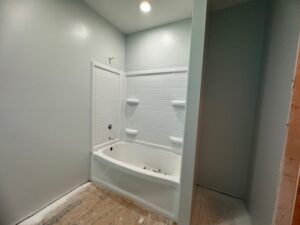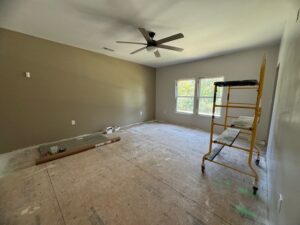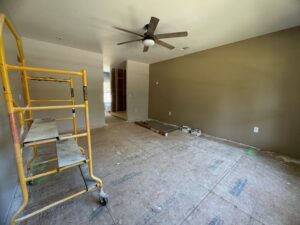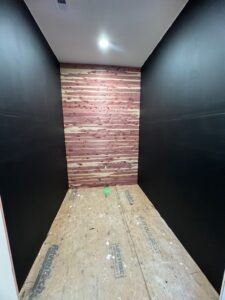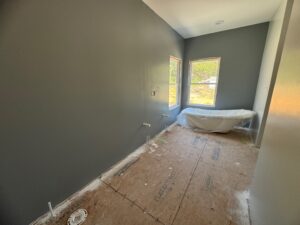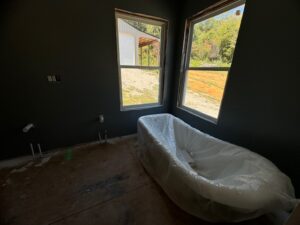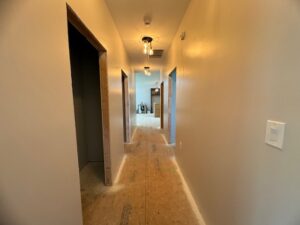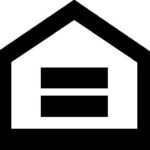198 Mills Campsite Lane Hudson, KY 40145
- 3 beds
- 2 baths
Basics
- Date added: Added 8 months ago
- Bedrooms: 3
- Bathrooms: 2
- Area: 1792 sq ft
- Lot size: 1.85 sq ft
Description
-
Description:
Just shy of 2 acres, if you want a BIG home in a lake community this may be the home for you! The Sellers have some
Show all description
high end projects underway in this 1792 sq' home already under roof. Dual Fuel HVAC is installed. The home
owners even put a security system in that would be so useful if you travel. The great room is massive and there are
plenty of electrical plugs throughout the house but ESPECIALLY on what will be the bar area. This is one of those
homes YOU MUST experience as the pictures can't do it justice of an unfinished home. Are you handy with
carpentry? A great project to keep you excited through the boring winter months. Come spring you will have a great
house and be set to enjoy Rough River Lake! The drywall and cabinets are hung. No counter top yet. There is a nice
stainless farm sink installed. The dishwasher has been delivered and is boxed up.
Here are a few things the owner wanted you to know:• Built in June 2022;
• 200-amp electric service
• Metal roof and metal siding
• 8ft x 32ft covered front porch
• House is wired with 24/7 surveillance all-round the house.
• Vermont Casting top loading wood burning stove
o 72-inch ceiling fan with light
o Can less lighting
• All doors except one are 36-inch openings (handicap accessible)
• Dual fuel heat pump and AC
• Large kitchen with a spacious dining room
o 72-inch ceiling fan with light
o Gorgeous cabinets and light fixtures
o Stainless Steel 5 burner gas cooktop
o Space for a double oven (not present)
o Stainless Steel dishwasher-in box/ not installed.
o Stainless Steel farmhouse sink-installed
o Stainless Steel microwave
• Primary Suite:
o Large Bedroom with 2 Walkin closets that are cedar lined
o 72-inch ceiling fan with light
o HUGE 4ft x 6ft tile ready shower (have shower faucets)
o Soaking tub with a view
• Guest Bathroom:
o Tub with glass doors (have shower faucets)
• Guest rooms:
o Lights in closets
o Ceiling fans with lights
REMAINING ITEMS TO COMPLETE HOME:
• Flooring and trim through out
o LVP onsite if owners want it for bathrooms and laundry room
• Vanities
• Toilets
• Tile work in Master bath
• Countertop for kitchen
• Railing for front porch
At the asking price, the home works out to be $181. per square foot. This does not include the new metal
Barn: 30' x 50' with 16-foot eves, 2- 12' lean-to on each side. PVA shows 1.85 acres. There is a block building
a tree fell on that needs to be removed from the property. This is going to be a REAL DEAL STEAL if you
have handy person skills and you don't mind to work.
Shown by appointment with the agent present. We will NOT give out alarm codes. The agent MUST BE
PRESENT.
